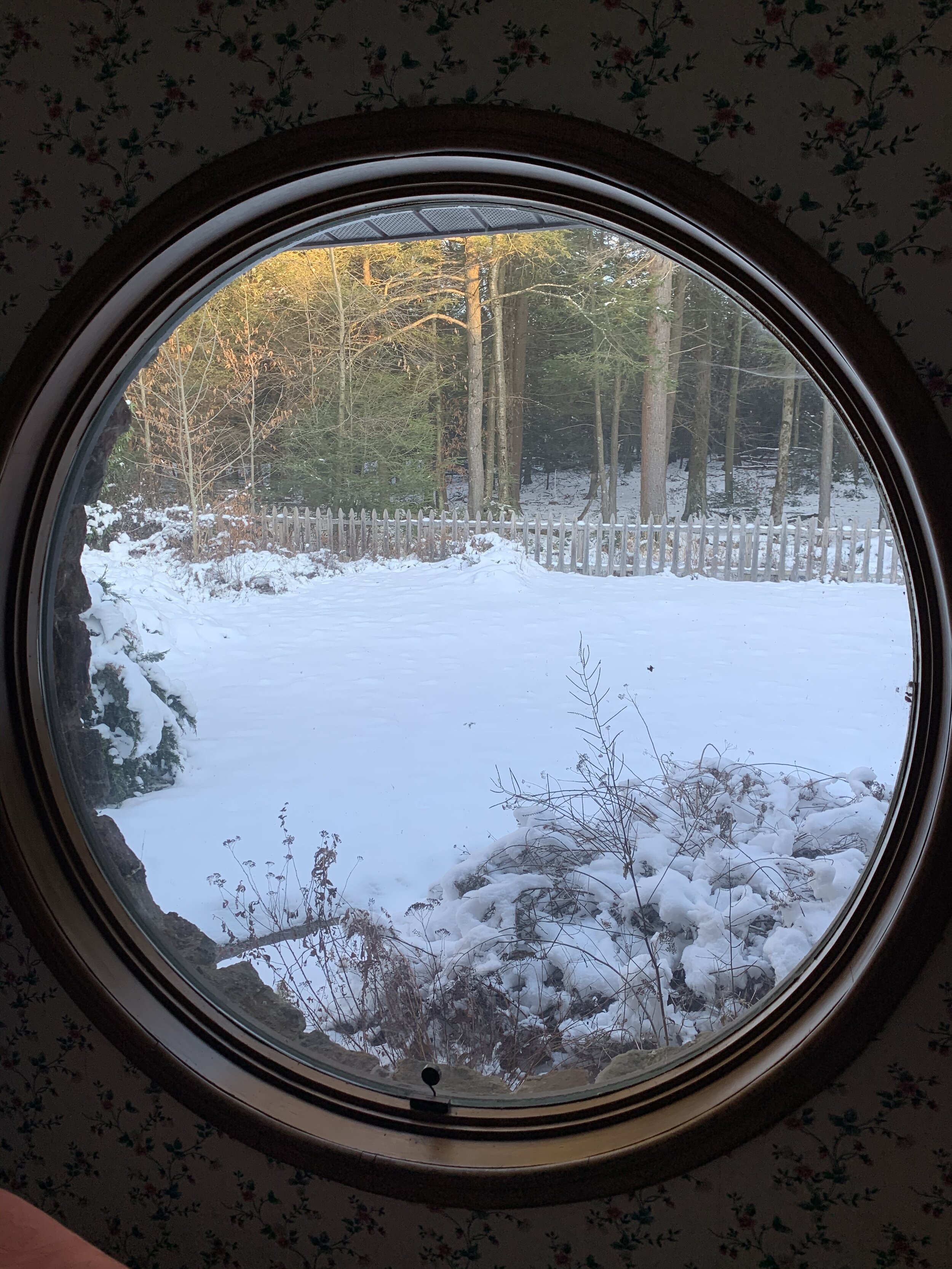
A Work in Progress
Refreshed Poconos Bahay
This is a special project that lit the fire for what is now Resonant Spatial Design. It began as a family endeavor to rip up carpets, peel off wallpaper, and give grand pamilya bahay in Pennsylvania woodlands a good, nice refresh.
My extreme allergies to dust and limited masks at the time, led me to begin redecorating with the furniture already present at the house. It was my sister’s suggestion that I use the furniture already there, instead of buying all new things. I was skeptical at first, but the challenge ignited creative juices within me and beautiful spaces were the result.
The herstory or history of the items foster a special sense of magic in the home.
After cleansing and renewing the space spiritually with intuitive ritual and offerings of gratitude to the Land, we moved forward with our project.
Below are photos of this work in progress, of this bahay, this home.
P.S. since this started as a passion project, I didn’t think to take all of the “Before” pictures first!
Eeks, so most of these are “After” shots.
A Work in Progress
Great Room, updated 7/30/2020
Not really a “before” shot [sorry!], but an in progress shot before I reorganized and placed furniture with themes in the Great Room.
Featuring from left to right: Jimmy, Matt, & Arielle.
This Great Room is very large, that I created smaller cozier spaces with various themes based on commonalities found in the decor collected over the years. Most of the furniture in the sunken section before was nice-looking, but not comfortable. I moved more comfortable chairs, easier to sink in to, and also ottomans. The ottomans are placed to create a comfortable place for several people to sit or for one person to lay down and gaze up at the skylights.
For those wondering, the room behind the fireplace is the re-decorated Dining Room.
Before: the piano corner before I changed up the decor. The wall decorations, lamp, family portraits, and little sculptures all get moved around or put in storage.
The family portraits move to the fire place mantle in the dining room.
I remove the lamp shade and place this antique floor lamp in the music corner of the dining room.
After: Some spaces of the Great Room have a nautical theme. A call back to our motherland of Pacific islands. More minimal, but the piano can be opened with ease now for those who play.
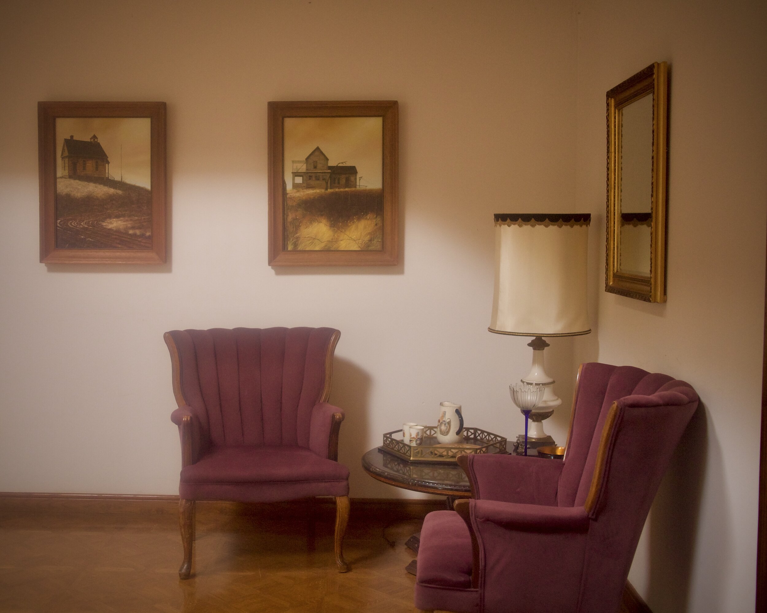
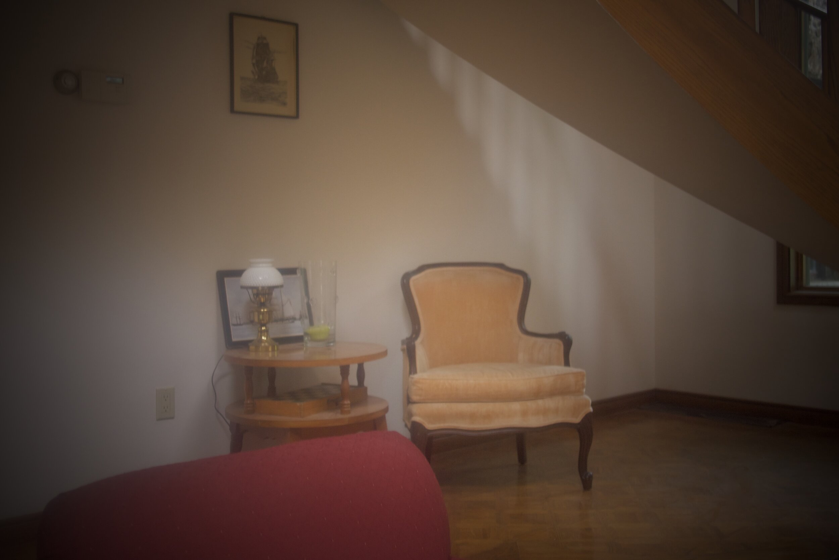
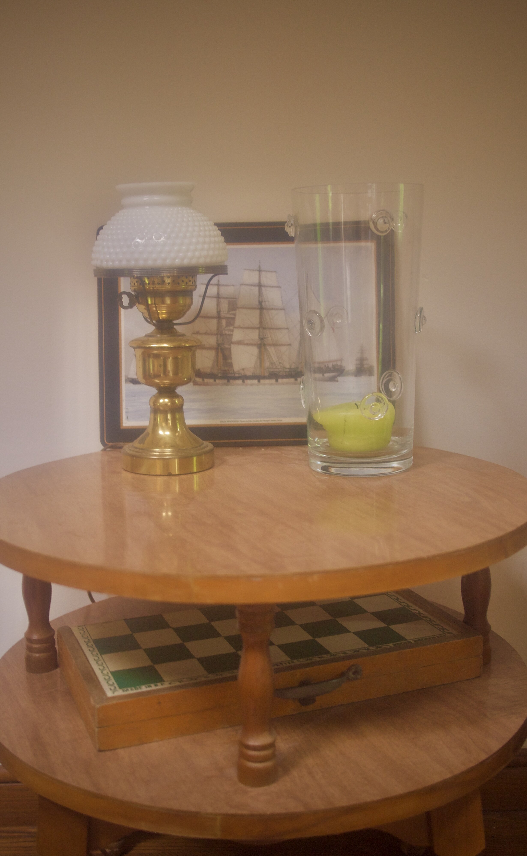
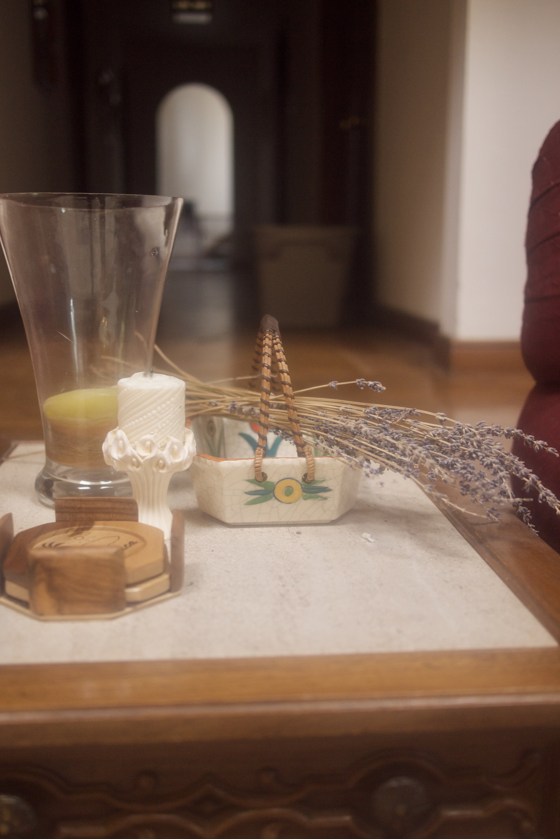
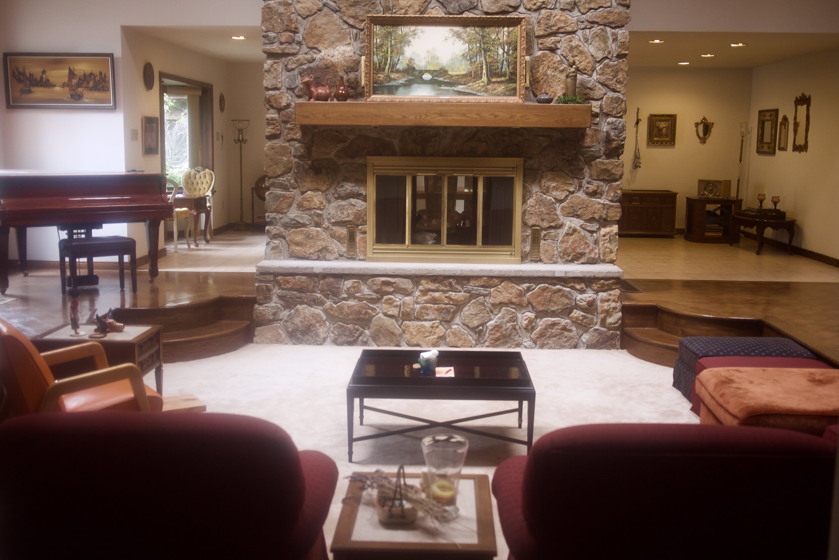
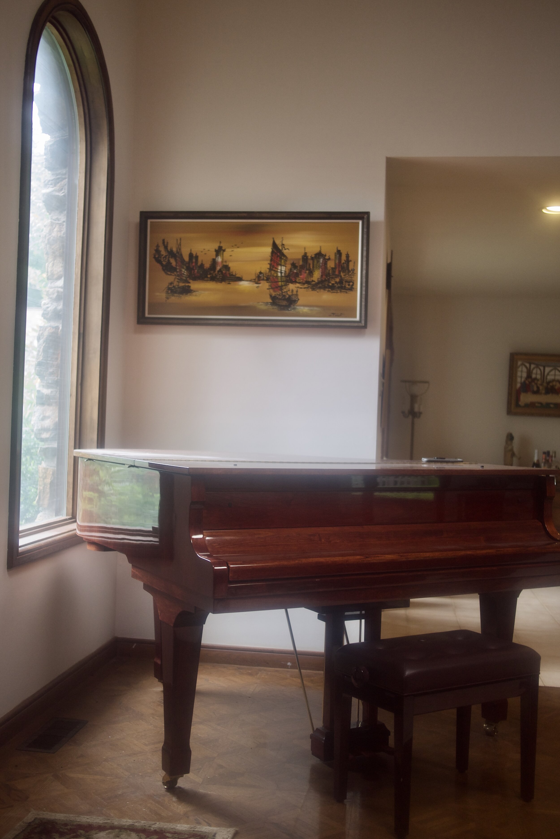
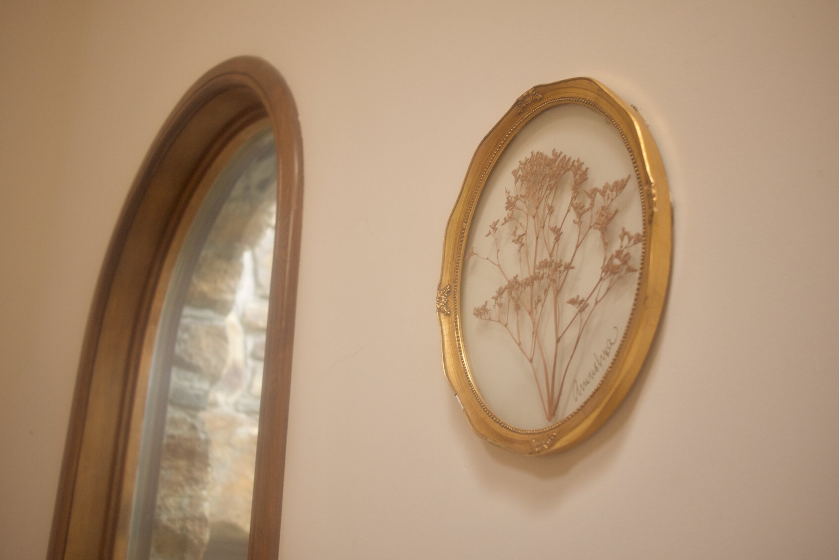
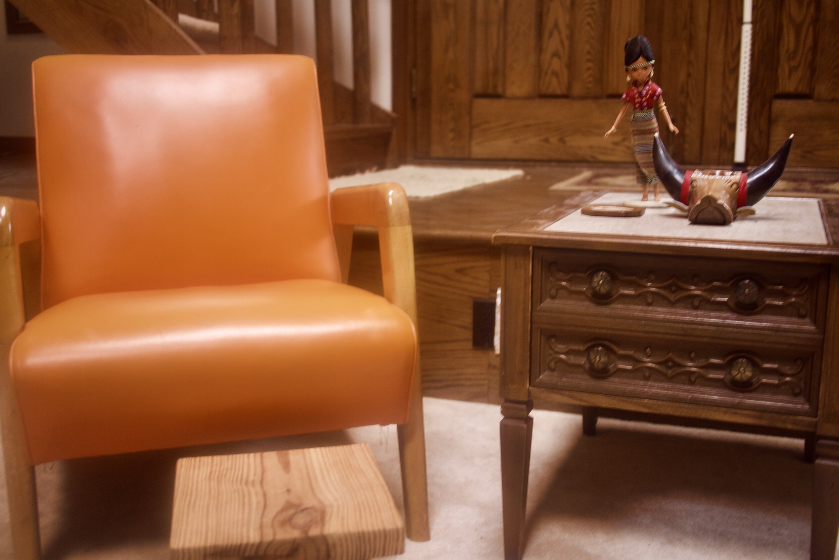
A Work in Progress.
Dining Room, updated 7/30/20
Before
Corner of Dining Room with Odds & Ends
After
A dining room’s special corner outfitted with fancy records and radio to enjoy music to fit any meal. A wall of mirrors and decor with gold accents to tie everything together with the rich brown wood furniture. Floor lamp is used for decor behind the radio. This lamp was formerly next to the piano with a lamp shade. Removing the shade created a nice look.
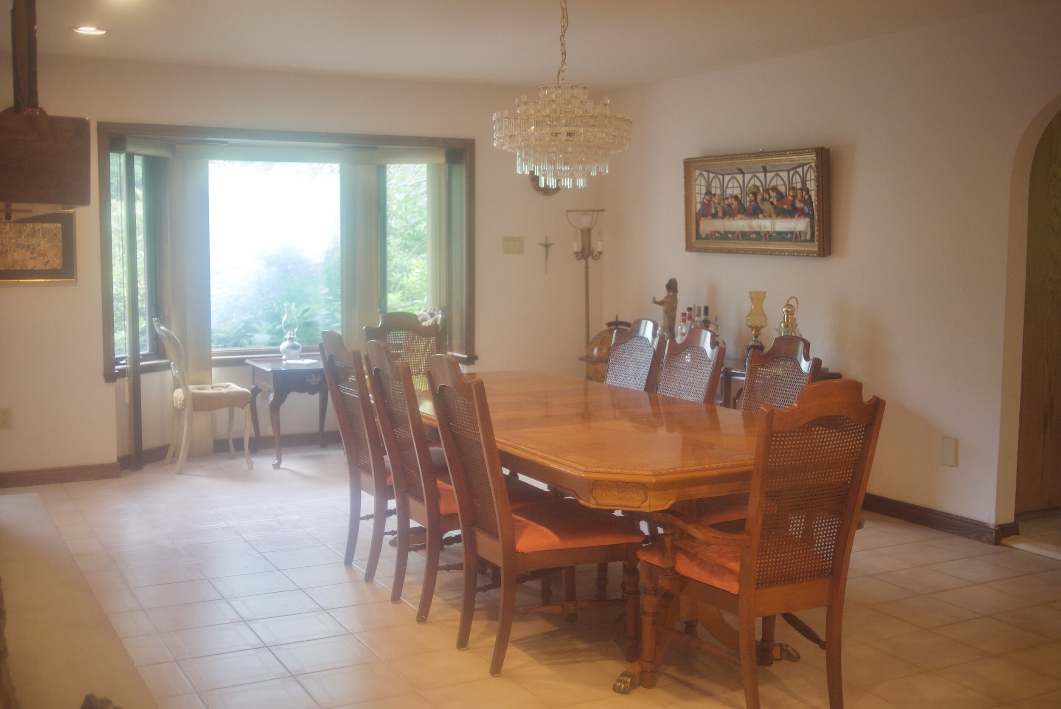
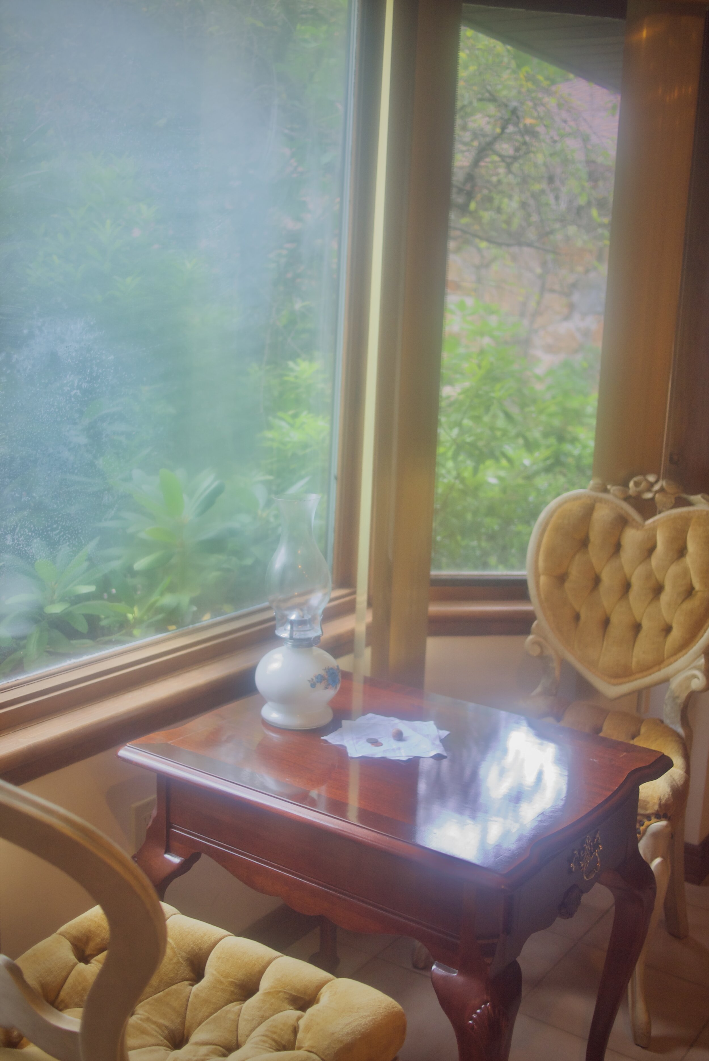
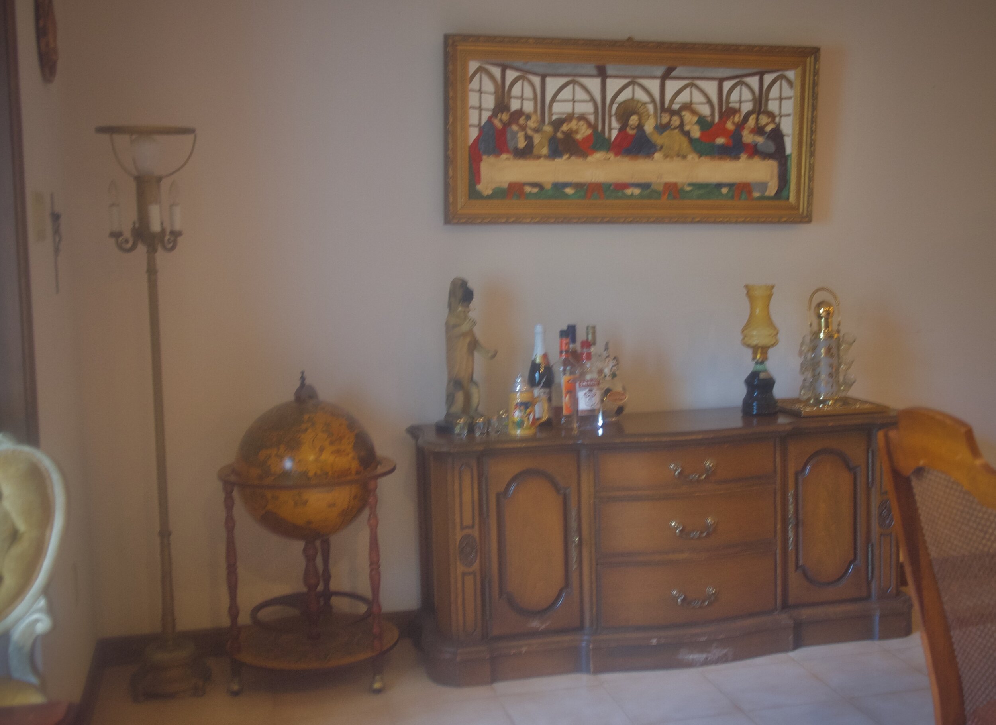
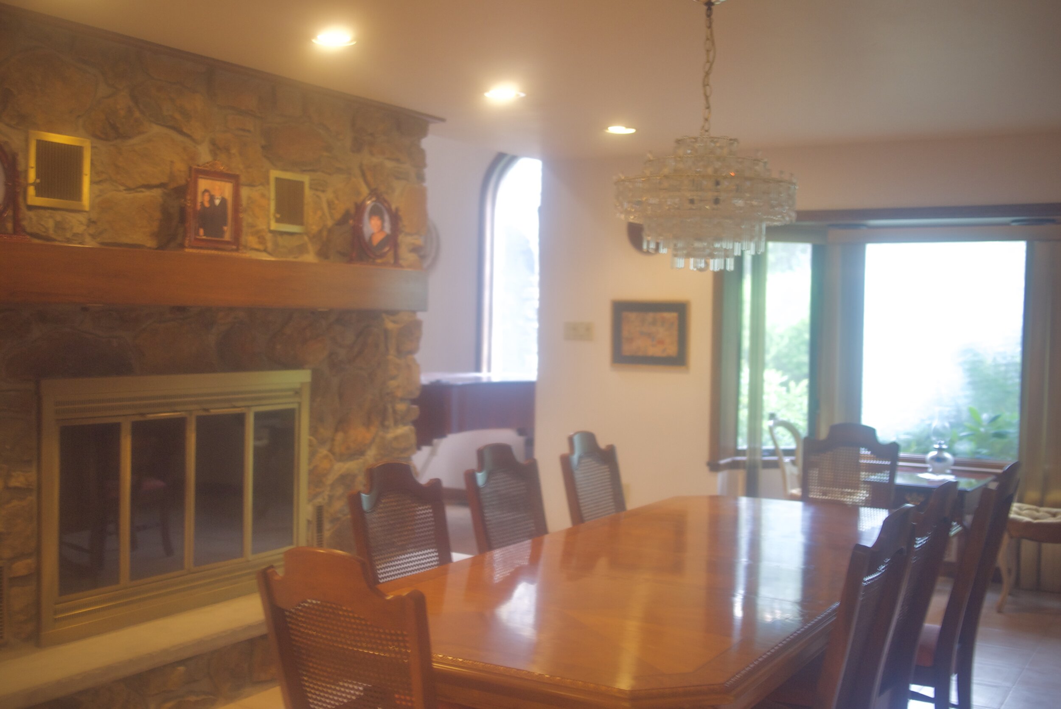
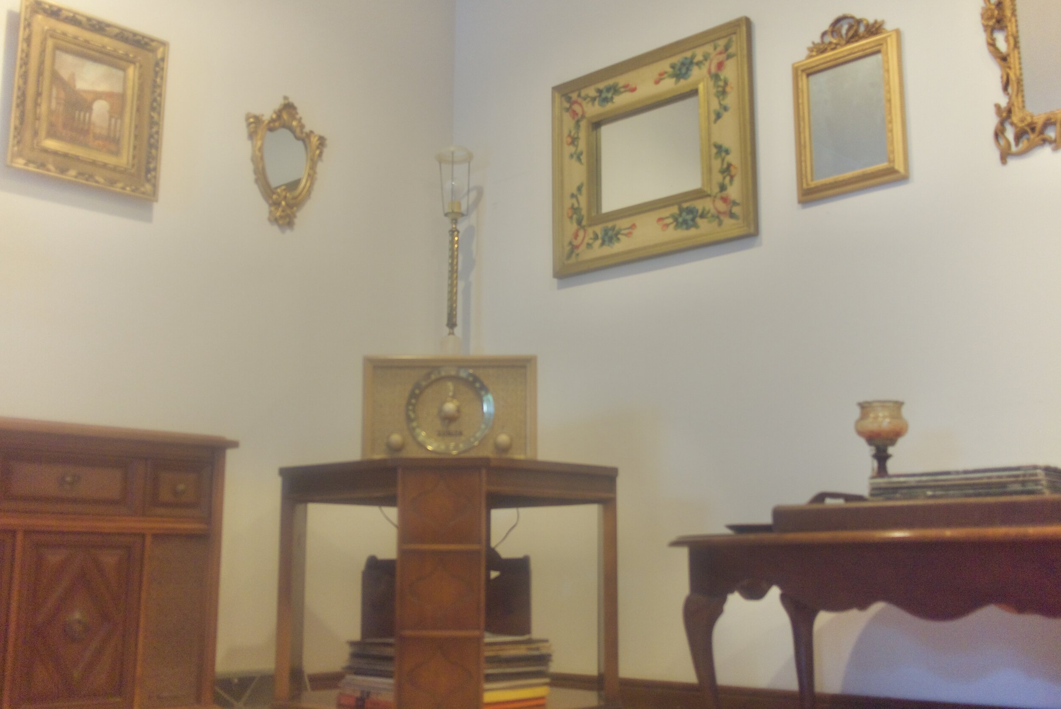

![Before (kind of)Not really a “before” shot [sorry!], but an in progress shot before I reorganized and placed furniture with themes in the Great Room. Featuring from left to right: Jimmy, Matt, & Arielle.](https://images.squarespace-cdn.com/content/v1/5e3c3d32e37da02c5520a1ca/1596483279547-GYGCCLQLVY3KJG445OFU/IMG_8083.jpeg)




